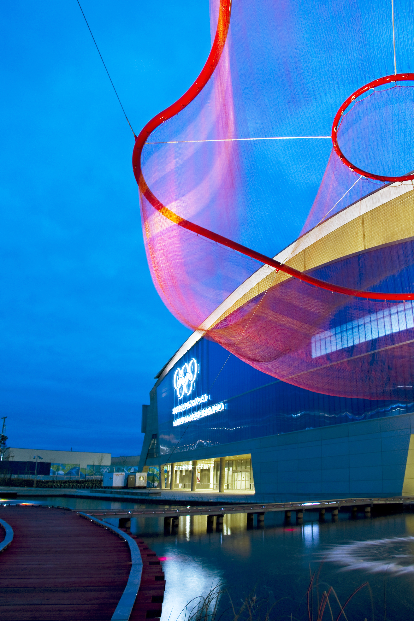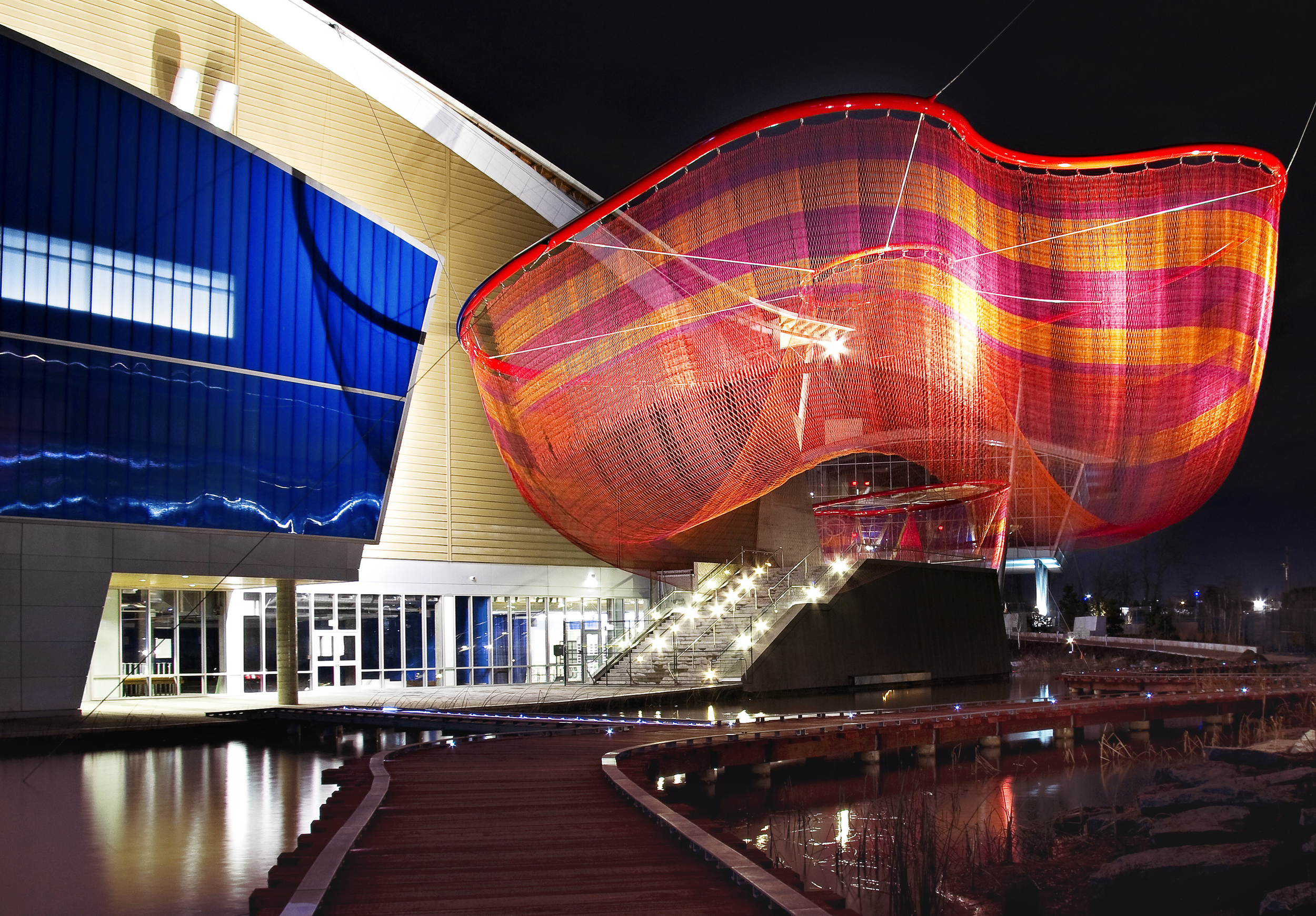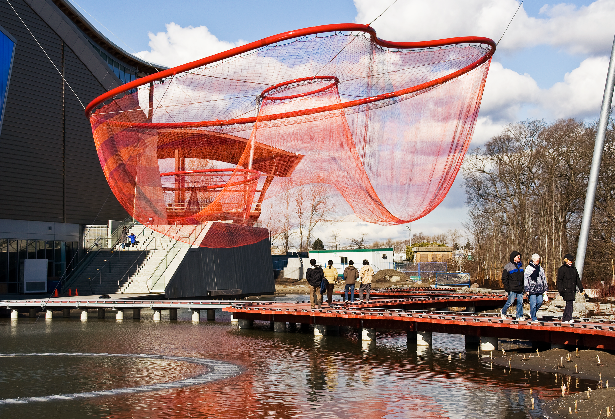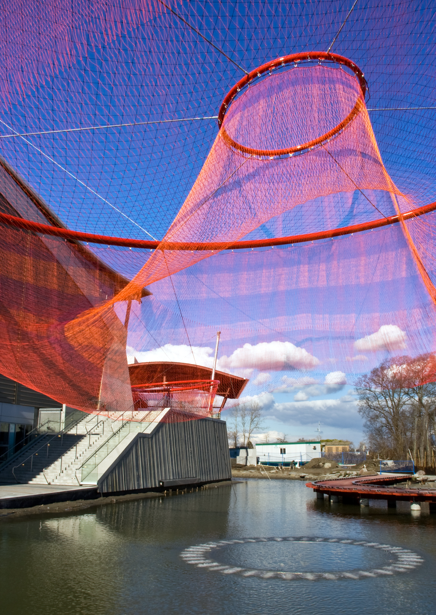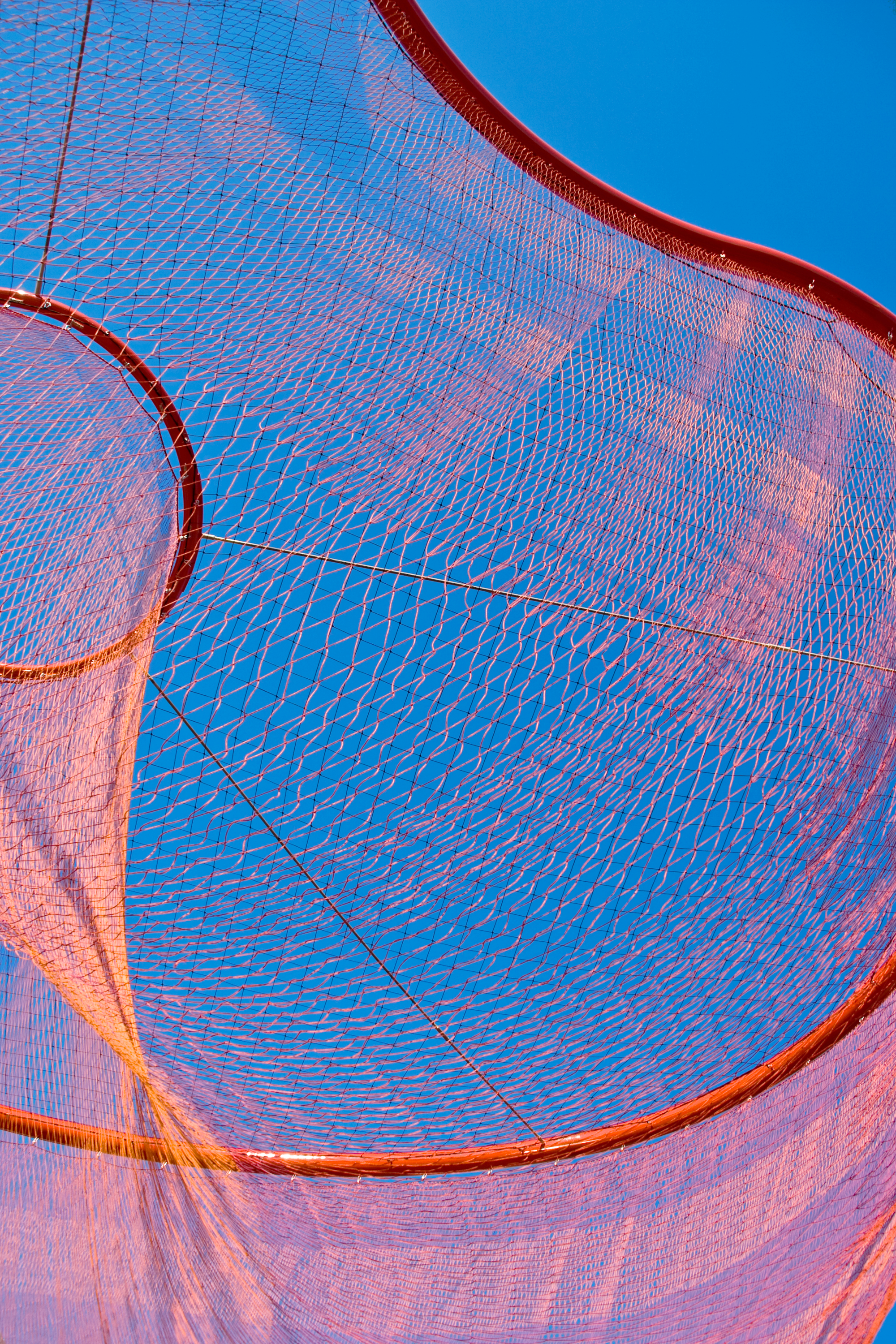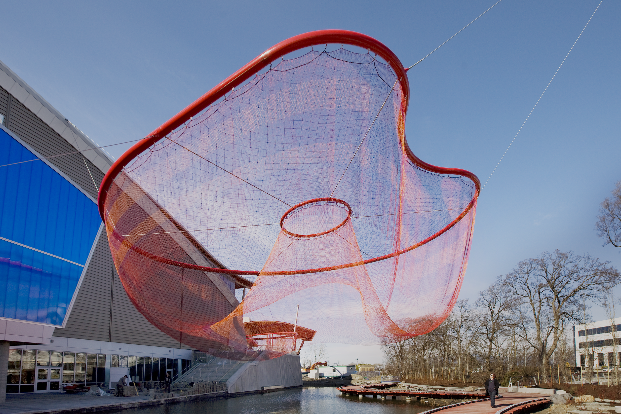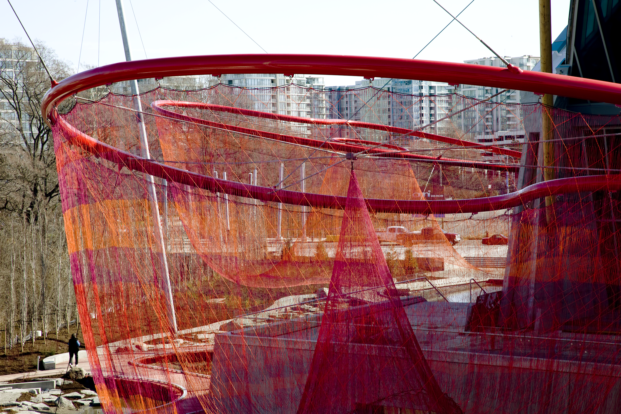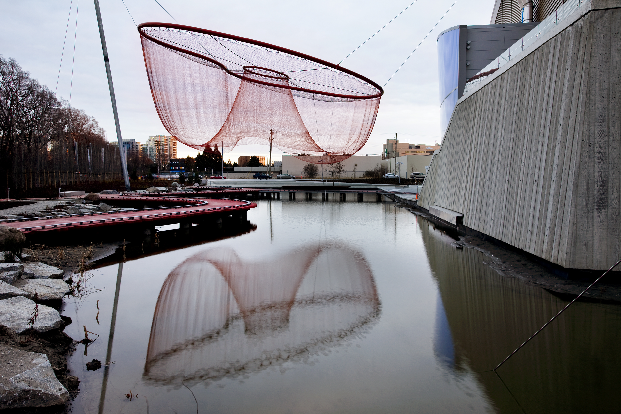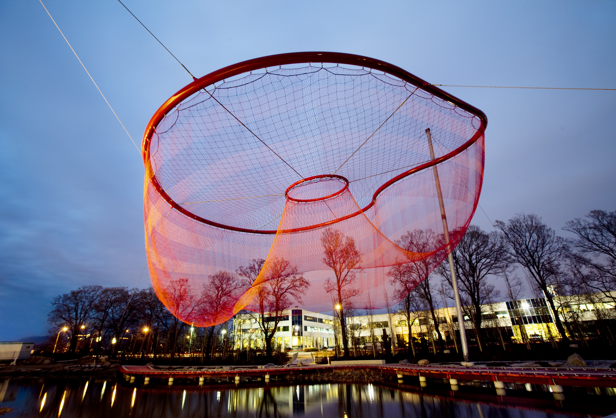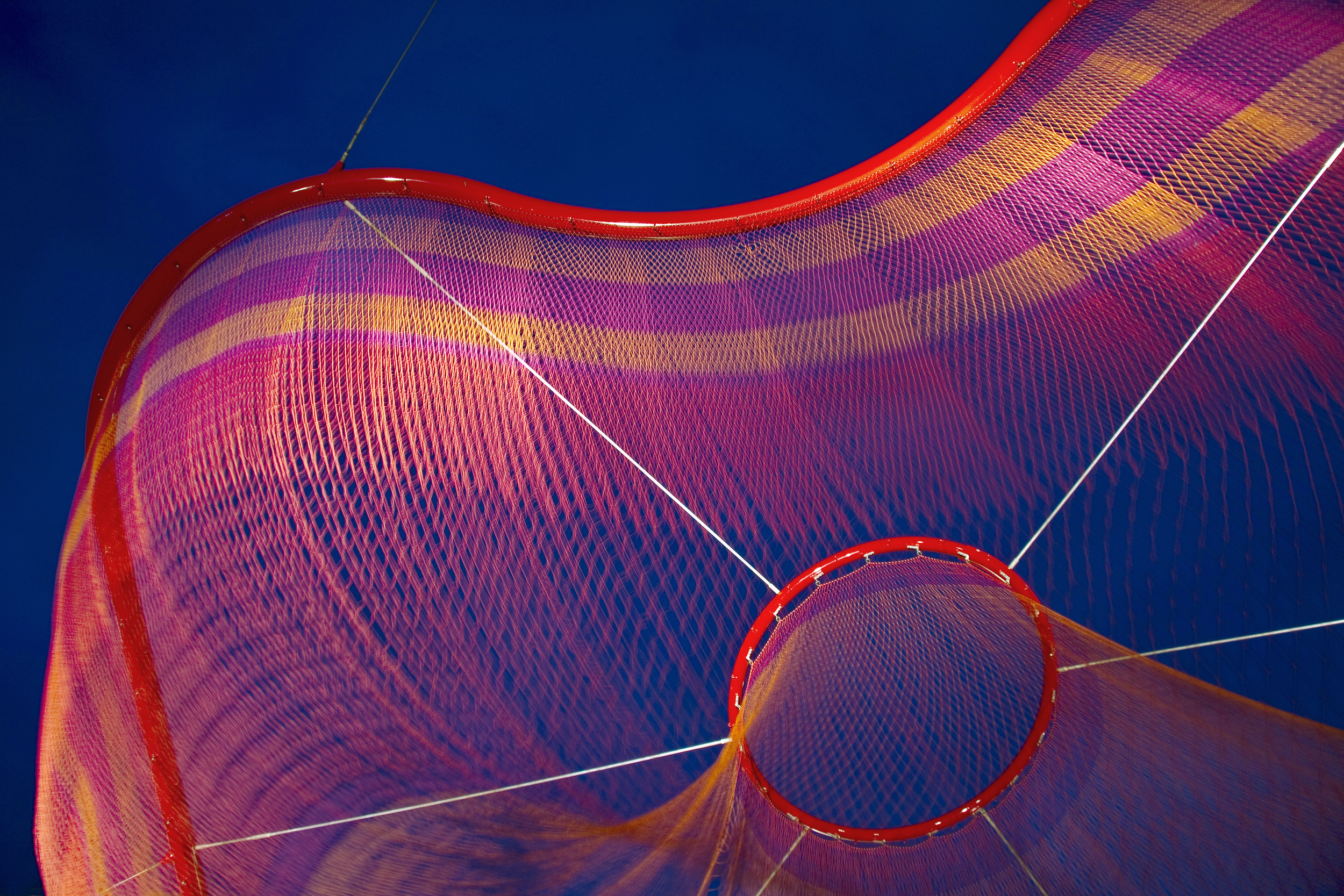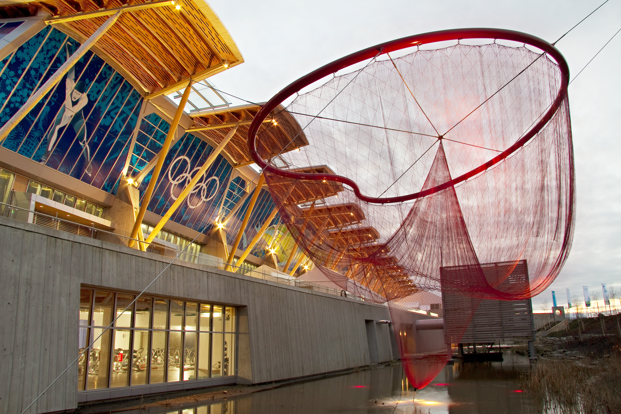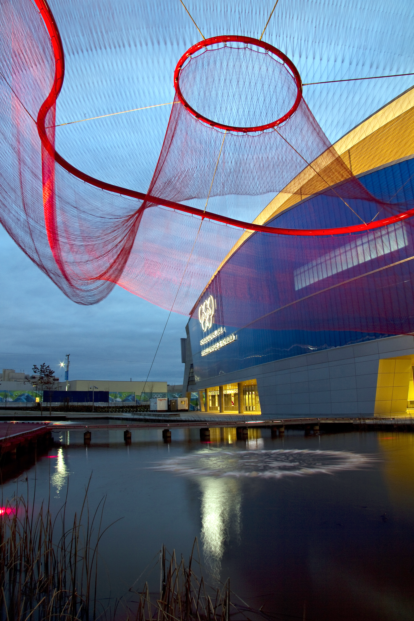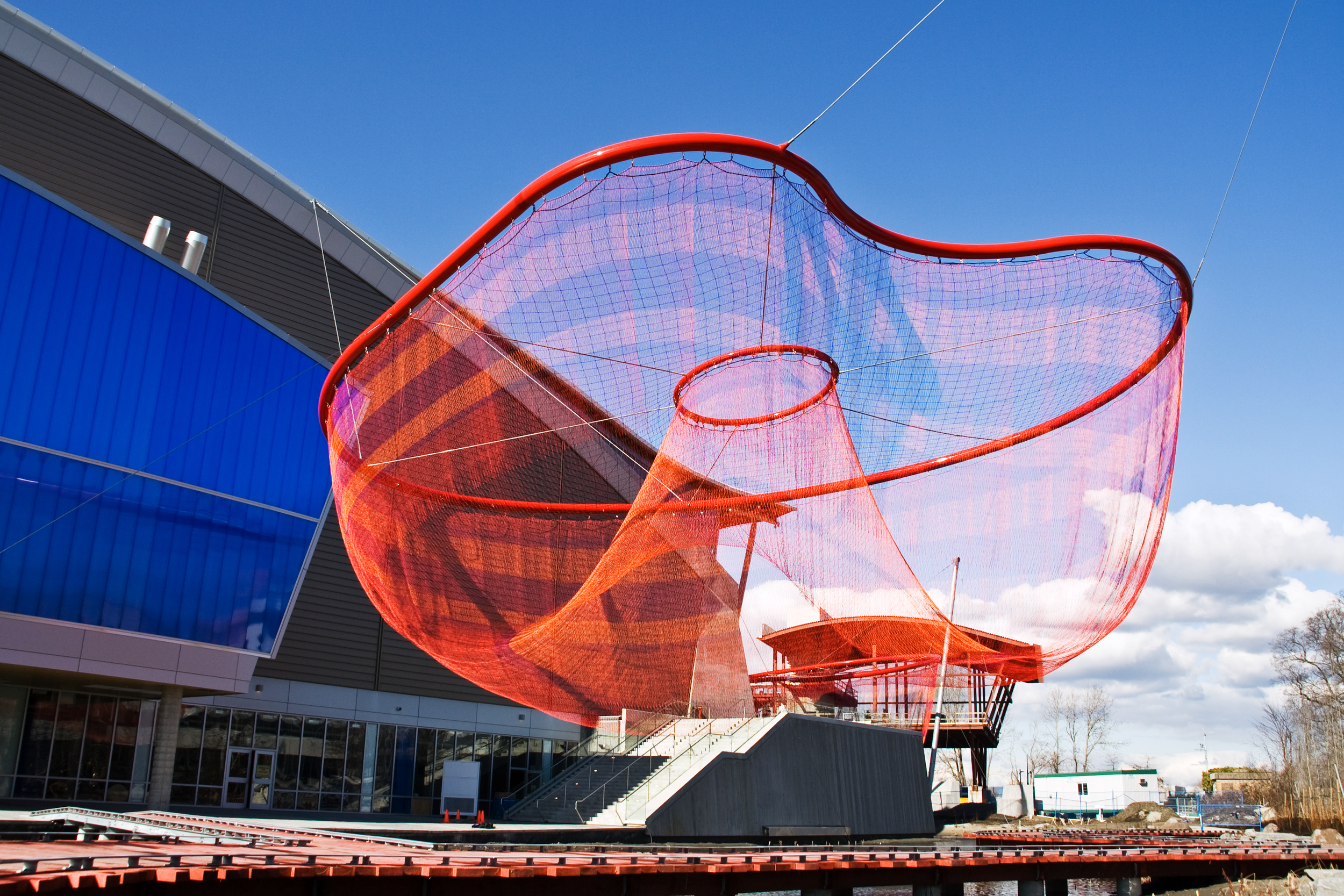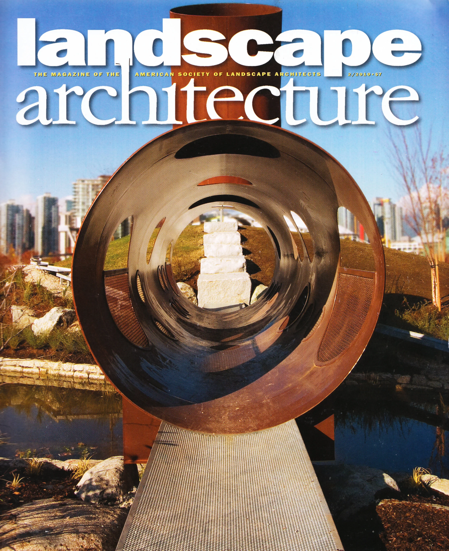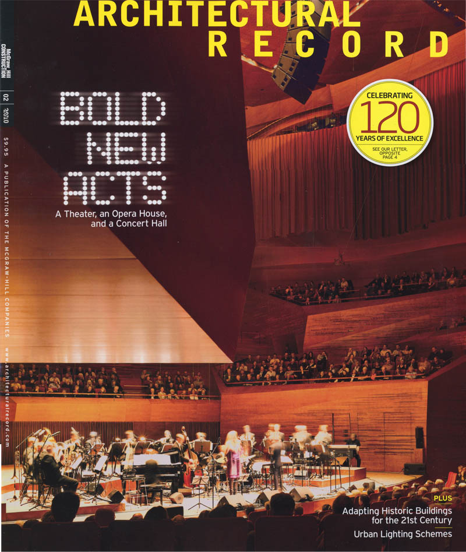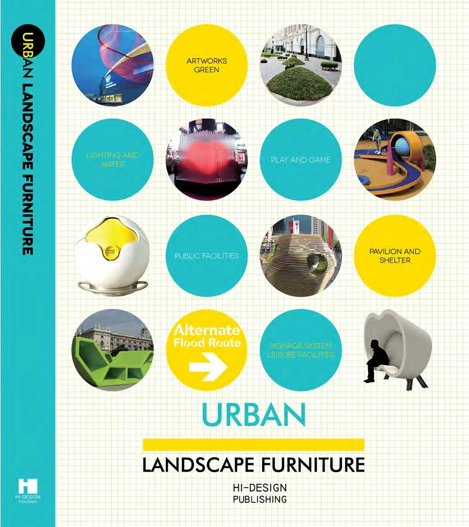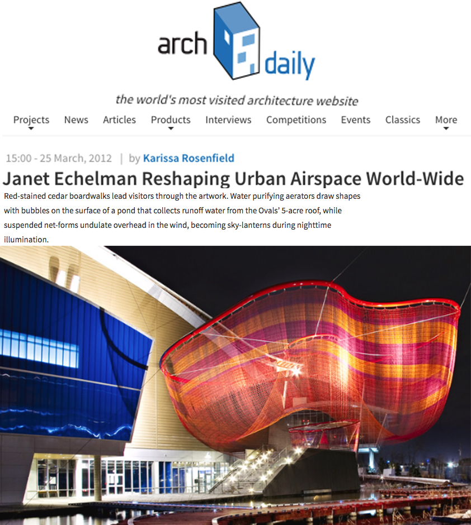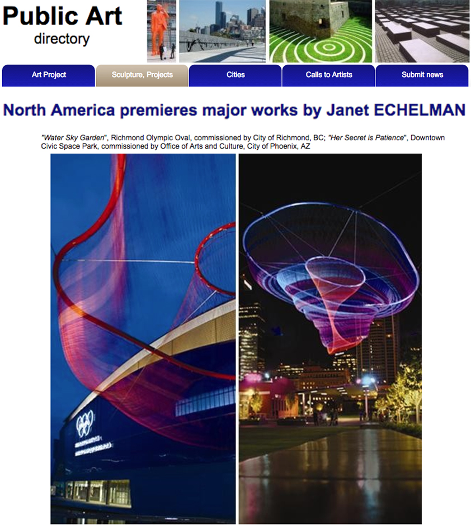Water Sky Garden, Richmond, B.C., Canada, 2009
Description
Water Sky Garden transforms the plaza surrounding the Richmond Olympic Oval, official venue for the 2010 Vancouver Olympic Winter Games speed-skating events, into a permanent art environment for the community. Echelman’s design engages the space all around the viewer – water, sky, and pedestrian pathways – to create an immersive whole using rock, wood, water, air bubble fountains, steel, netting, and light.
Red-stained cedar boardwalks lead visitors through the artwork. Water purifying aerators draw shapes with bubbles on the surface of a pond that collects runoff water from the Ovals’ 5-acre roof, while suspended net-forms undulate overhead in the wind, becoming sky-lanterns during nighttime illumination.
The red boardwalk and “sky lanterns” are inspired by the city’s cultural communities. Richmond has the largest immigrant population by proportion of any city in Canada with the majority of those immigrants being of Asian descent. The wooden boardwalk follows a curving path similar to the choreography of the Dragon Dance, a performance frequently seen in local Chinese festivals. The Nitobe Japanese garden and the Sun Yat Sen Chinese garden of the Vancouver region are important references, especially their material presence, intersecting paths and reflective ponds, and their framing of views.
Water Sky Garden is a contemplative art environment that encourages participants to linger. The overhead netted forms provide a new visual experience, putting art in the sky; at night they glow like lanterns. Nets have a special relationship with the site, as the native Musqueam Band continue to teach their children to fish using nets at this particular bend in the Fraser River to this day, and this area has a history of the fishing/canning industry which employed many ethnic groups.
This project was achieved through Echelman’s collaboration with a team of international award-winning architects, engineers, lighting and water consultants, landscape architects, and fabricators.
Materials and size
Knotted PTFE fiber “sky lanterns” suspended from painted galvanized steel armatures, red-stained cedar boardwalk, aeration system for “water drawing” fountains that create tiny air bubbles, LED lighting, and sky
Total Installation Dimensions: Approximately 75,000 sq. ft.
East Net Installation Dimensions: 84 ft. length x 160 ft. width x 73 ft. height
East Net Dimensions: 75 ft. length x 65 ft. width x 25 ft. depth
North Net Installation Dimensions: 65 ft. length x 122 ft. width x 69 ft. height
North Net Dimensions: 52 ft. length x 46 ft. width x 36 ft. depth
Length of Wooden Boardwalk: 300 ft.
Length of two Pedestrian Bridges: 52 ft. each
Total length of pedestrian link from Legacy Plaza (south) to Spirit Square (north): 725 ft.
Credits
Client: City of Richmond Public Art Program
Architect: Hotson Bakker Boniface Haden Architects + Urbanistes (Vancouver, BC)
Art: Janet Echelman
Studio Echelman Team: Philip Speranza (Design Support), Melanie Rose Peterson (Design Support), Rachel Kaede Newsam (Design Support)
Landscape Architect: Phillips Farevaag Smallenberg (Vancouver, BC)
Net Engineering: Buro Happold (New York)
Aeronautical Engineering: Peter Heppel Associates (Paris)
Structural Engineer: Fast + Epp Structural Engineers (Vancouver, BC)
Consultant: Speranza Architecture (New York)
Public Art Consultant: Cole Brown Henry Consulting (Vancouver, BC)
Fountain Mechanical: Vincent Helton & Associates, ltd. (Delta, BC)
Lighting Design: Tripped on Light (Texada Island, BC)
Photos: Christina Lazar Schuler, Peter Vanderwarker, Janet Echelman
Location
Richmond Olympic Oval, Richmond, BC V7C 0A2, Canada
